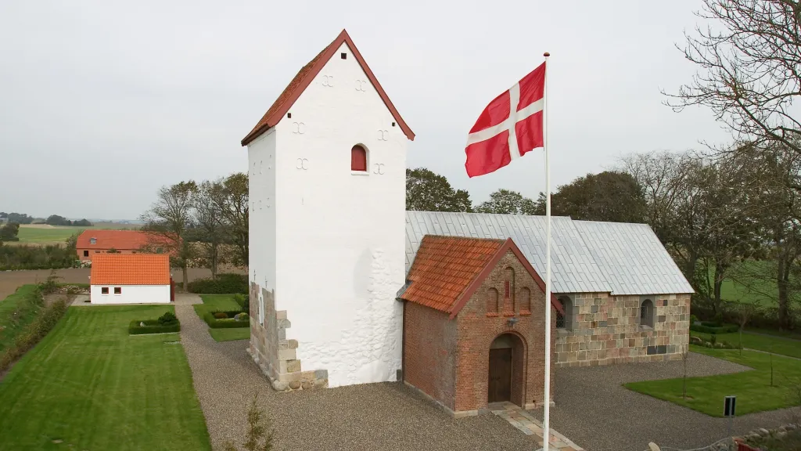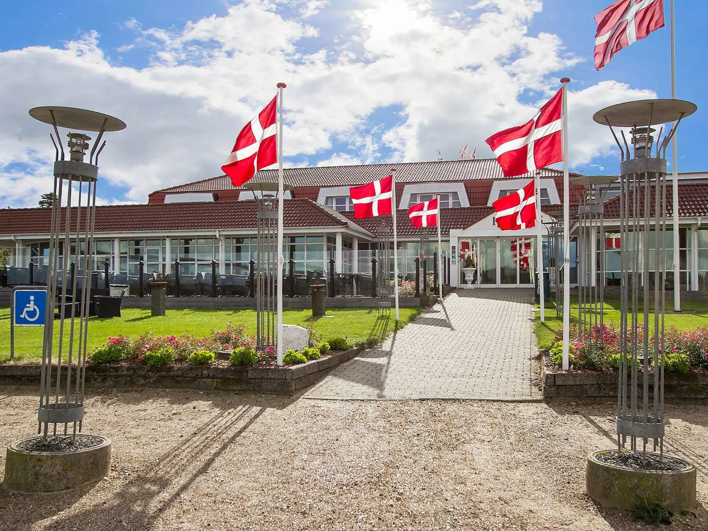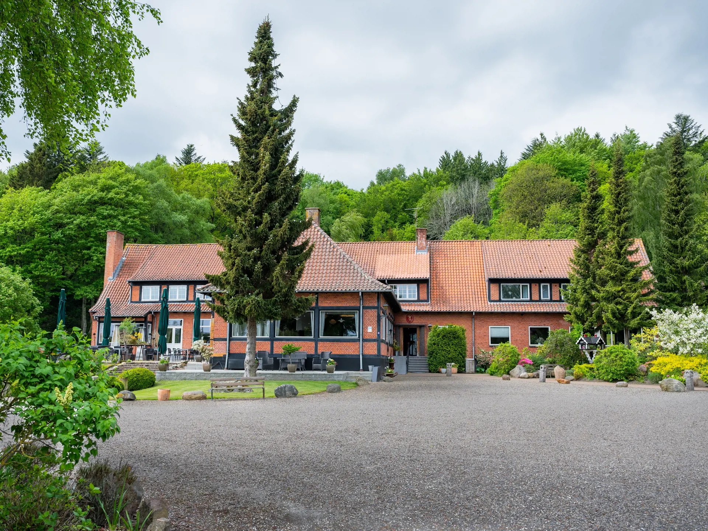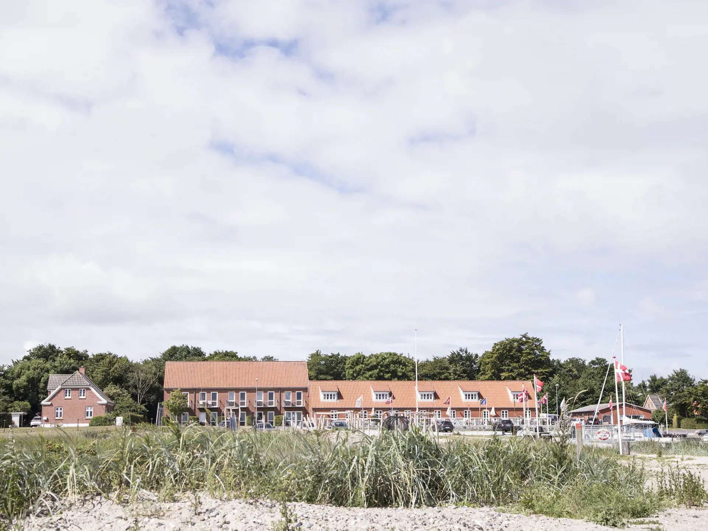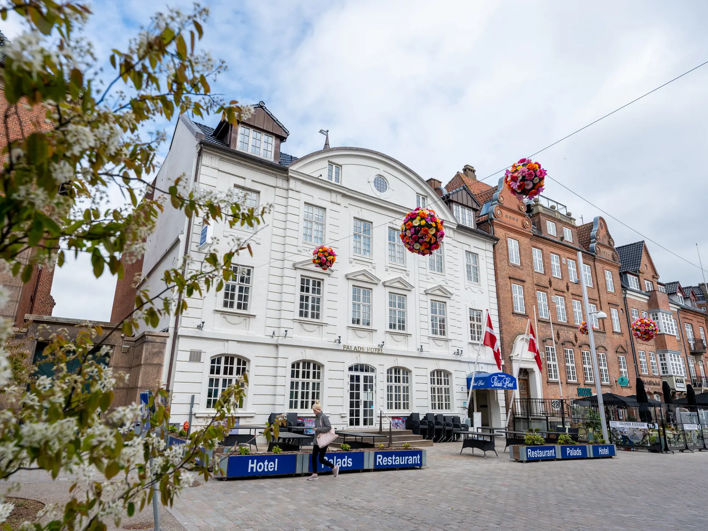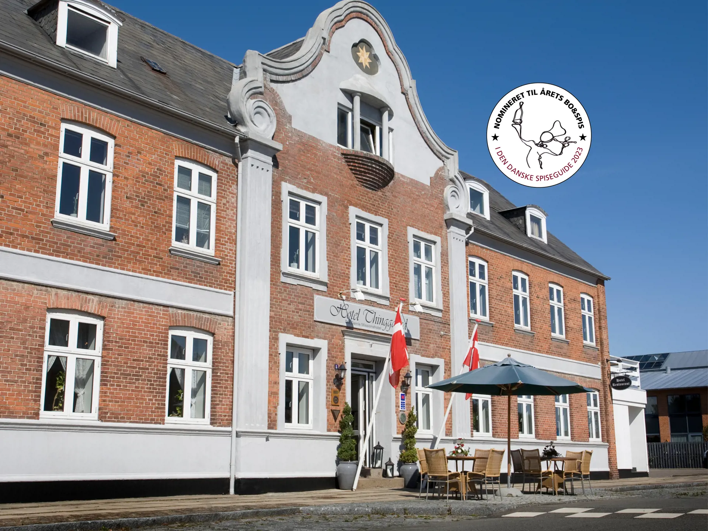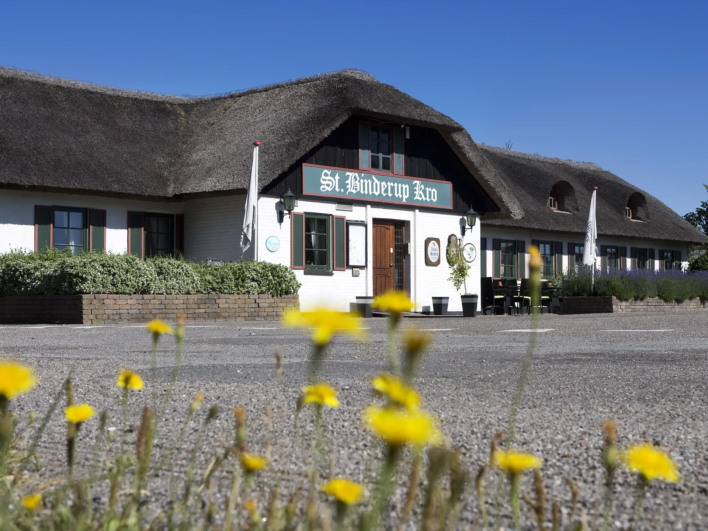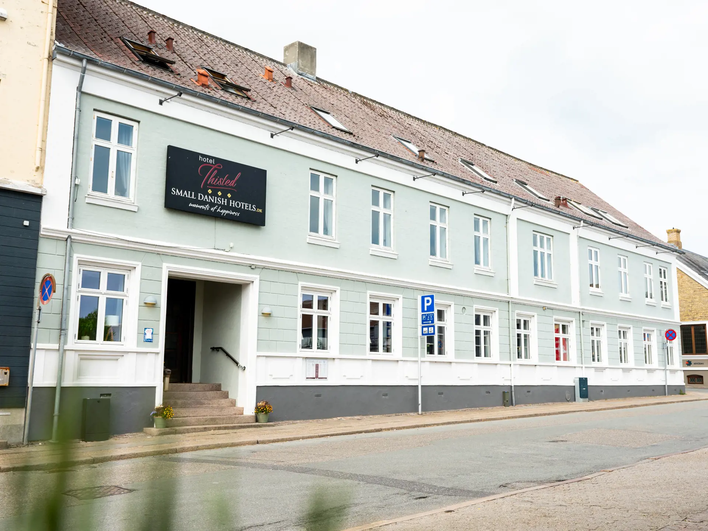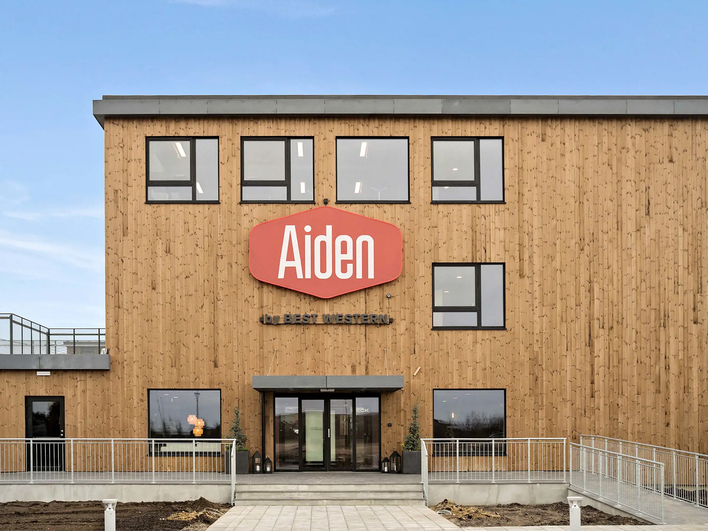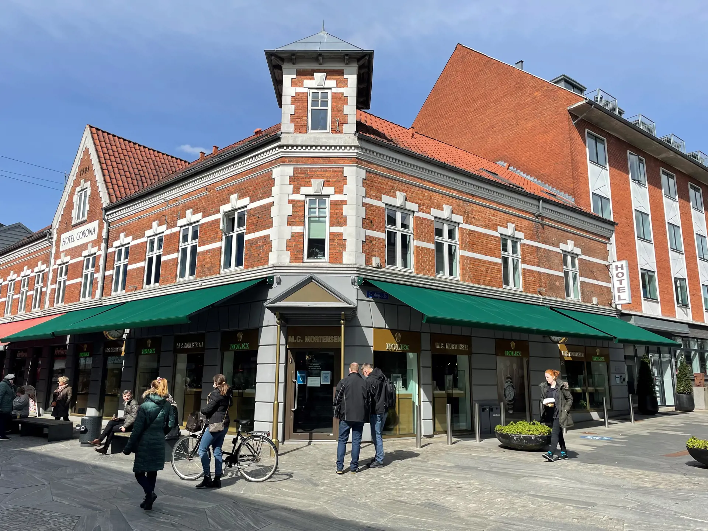Hindborg Church: From Romanesque Roots to Modern Art
Hindborg Church is a charming village church with deep historical layers. The original Romanesque structure includes the nave and chancel, which were rebuilt and expanded during the Gothic period so that the chancel is now nearly as wide as the nave. The church originally had an apse, and stones from it can still be seen along the path leading to the main entrance. The chancel arch remains in its original form.
The Romanesque building is made of granite ashlar, while the Gothic tower was constructed using reused granite blocks, fieldstones, and monk bricks from the original church.
Architecture and Features
The porch was built in the late 1800s in Neo-Romanesque style using brick.
A stone with a carved lion figure from Romanesque times is embedded in the south wall.
The north wall contains a bricked-up portal, likely Romanesque, with a stone featuring a carved reliquary cavity – originally part of a medieval granite altar table.
Furnishings and Art
The baptismal font is Romanesque, carved from granite and decorated with rounded mouldings.
The pulpit dates from the 1890s, when the church underwent major restoration. The porch was added, the chancel gable rebuilt, and a new altarpiece with a painting by Anker Lund installed – now displayed in the porch.
During renovations in the mid-1990s, a new altarpiece was added featuring a painting by Arne Haugen Sørensen depicting "The Last Supper".
A new granite altar table was installed, and the church’s color scheme was adjusted to match the altarpiece.
A wooden crucifix from the 14th century was reinstalled on the north wall of the nave.
Memorials
In the tower room, a fragment of an older altarpiece from around 1840 shows the crucified Christ. In the churchyard, a beautiful iron grave cross from 1854 remains, cast at Skive Iron Foundry in Frederiksgade.
